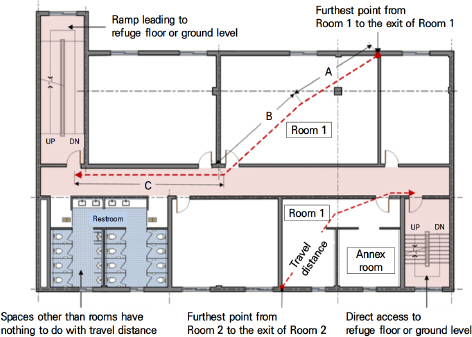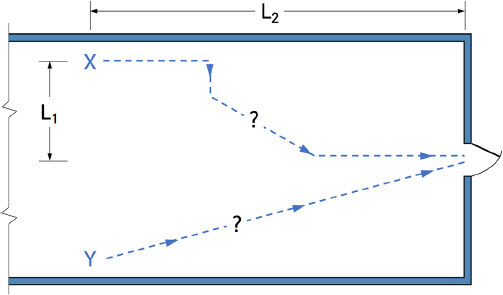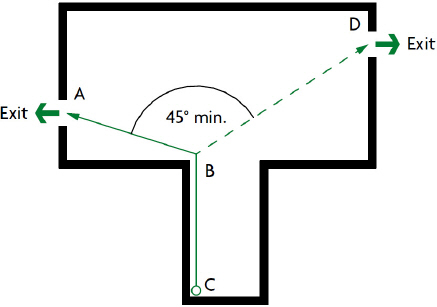1. м„ң лЎ
1.1 м—°кө¬ л°°кІҪ л°Ҹ лӘ©м Ғ
1.2 м—°кө¬ л°©лІ• л°Ҹ лІ”мң„
2. көӯлӮҙ л¬јлҘҳмӢңм„Ө 분лҘҳмІҙкі„ л°Ҹ н”јлӮңлЎң кё°мӨҖ
2.1 көӯлӮҙ л¬јлҘҳмӢңм„Өмқҳ м •мқҳ л°Ҹ 분лҘҳмІҙкі„
TableВ 1
2.2 көӯлӮҙ л¬јлҘҳмӢңм„Ө 분лҘҳмІҙкі„м—җ лҢҖн•ң кі м°°
2.3 көӯлӮҙ л¬јлҘҳмӢңм„Өмқҳ н”јлӮңлЎң кё°мӨҖ
2.3.1 н”јлӮңлЎңмқҳ л°°м№ҳкё°мӨҖ
2.3.2 н”јлӮңлЎң ліҙн–үкұ°лҰ¬ мёЎм • кё°мӨҖ
2.3.3 мөңмў… н”јлӮңм¶ңкө¬мқҳ м„Өм№ҳкё°мӨҖ
2.3.4 л¬јлҘҳмӢңм„Ө мӨ‘мёө м„Өм№ҳкё°мӨҖ
3. көӯмҷё л¬јлҘҳмӢңм„Ө 분лҘҳмІҙкі„ 분м„қ
3.1 көӯмҷё кё°мӨҖ 분м„қ к°ңмҡ”
TableВ 2
3.2 лҜёкөӯмқҳ л¬јлҘҳмӢңм„Ө 분лҘҳмІҙкі„
3.3 мҳҒкөӯмқҳ л¬јлҘҳмӢңм„Ө 분лҘҳмІҙкі„
3.4 мқјліёмқҳ л¬јлҘҳмӢңм„Ө 분лҘҳмІҙкі„
4. көӯмҷё л¬јлҘҳмӢңм„Ө н”јлӮңлЎң м„Өкі„кё°мӨҖ
4.1 лҜёкөӯмқҳ н”јлӮңлЎң м„Өкі„кё°мӨҖ
4.1.1 н”јлӮңлЎңмқҳ л°°м№ҳ кё°мӨҖ
TableВ 3
| Level of hazard | Codes | Sub- used | Travel distance limit (m) | |
|---|---|---|---|---|
| Unsprinklered | Sprinklered | |||
| Low hazard | IBC | Storage | 122 | 91 |
| NFPA | Storage | NR* | NR* | |
| Ordinary hazard | IBC | Storage | 76 | 61 |
| NFPA | Storage | 122 | 61 | |
| High hazard | IBC | H1* * | 23 | вҖ“ |
| H2* * | 31 | вҖ“ | ||
| H3* * | 46 | вҖ“ | ||
| H4* * | 54 | вҖ“ | ||
| H5* * | 61 | вҖ“ | ||
| NFPA | Storage | 30 | 23 | |
4.1.2 н”јлӮңлЎң ліҙн–үкұ°лҰ¬ мёЎм •кё°мӨҖ
4.1.3 мөңмў… н”јлӮңм¶ңкө¬мқҳ м„Өм№ҳкё°мӨҖ
4.1.4 л¬јлҘҳмӢңм„Өмқҳ мӨ‘мёө м„Өкі„кё°мӨҖ
4.2 мҳҒкөӯмқҳ н”јлӮңлЎң м„Өкі„кё°мӨҖ
4.2.1 н”јлӮңлЎңмқҳ л°°м№ҳ кё°мӨҖ
TableВ 4
| Purpose group | Use of the premises or part of the premises | Hazard type | One direction only (m) | More than one direction (m) |
|---|---|---|---|---|
| 7 | Storage and other non-residential | Normal | 25 | 45 |
| Higher | 12 | 25 |
4.2.2 н”јлӮңлЎң ліҙн–үкұ°лҰ¬ мёЎм •кё°мӨҖ
4.2.3 мөңмў… н”јлӮңм¶ңкө¬мқҳ м„Өм№ҳкё°мӨҖ
4.2.4 л¬јлҘҳмӢңм„Өмқҳ мӨ‘мёө м„Өкі„кё°мӨҖ
4.3 мқјліёмқҳ н”јлӮңлЎң м„Өкі„кё°мӨҖ
4.3.1 н”јлӮңлЎңмқҳ л°°м№ҳ кё°мӨҖ
TableВ 5
4.3.2 н”јлӮңлЎң ліҙн–үкұ°лҰ¬ мёЎм •кё°мӨҖ
4.3.3 мөңмў… н”јлӮңм¶ңкө¬мқҳ м„Өм№ҳкё°мӨҖ
4.3.4 л¬јлҘҳмӢңм„Өмқҳ мӨ‘мёө м„Өкі„кё°мӨҖ
5. көӯлӮҙвӢ…мҷё кё°мӨҖ кі м°° л°Ҹ к°ңм„ л°©м•Ҳ лҸ„м¶ң
5.1 н”јлӮңлЎң л°°м№ҳкё°мӨҖм—җ кҙҖн•ң кі м°°
TableВ 6
| Categories | Korea | USA | UK | Japan | |
|---|---|---|---|---|---|
| Logistics facility use classification |
вҖў Storage вҖў Categorized by function |
вҖў Storage вҖў If the Occupancy capacity limit is exceeded, it is classified by factory use вҖў Provide detailed examples |
вҖў Storage вҖў Regulations along with non-residential use вҖў Provide detailed examples |
вҖў Special buildings | |
| Exit location | Stair layout |
вҖў Two-way evacuation over a certain size вҖў Direct step separation distance is at least 1/2 of the total area(1/3 of SP installation) |
вҖў Two-way evacuation вҖў Allow single egress depending on some capacity вҖў Direct step separation distance is at least 1/2 of the total area(1/3 of SP installation) |
вҖў Two-way evacuation вҖў Allow single egress depending on some capacity вҖў Direct step separation distance distance is 45В° or more of the exit |
вҖў If than 1/2 of the travel distance limit if there is a common redundant section of the egress route |
| Travel distance limit |
вҖў 30 m вҖў 50 m for fire resistance structure |
вҖў Depends on risk level and SP installed вҖў 23 m for high risk |
вҖў One direction only: 25 m вҖў More than direction: 45 m |
вҖў 40 m вҖў 50 m for fire resistance structures вҖў Mitigate or strengthen semi-non-combustible materials or 15 floors or above |
|
| measuring travel distance |
вҖў Travel from the farthest room to the stairs вҖў No detailed criteria |
вҖў Measure by aisles centeriline вҖў Detour at 305 mm intervals if obstruction is present вҖў Measurement to the final egress exit in case of external stairs |
вҖў Shortest path measurement вҖў 2/3 of travel distance when layout is unknown |
вҖў Calculate the maximum distance from the wall by 50 cm вҖў Sometimes measured in diagonal length вҖў No detailed criteria |
|
| Final egress exit |
вҖў Relaxation of travel distance restrictions for evacuees вҖў No detailed criteria |
вҖў Clarification of criteria for egress exits вҖў Application of the lower layer of the evacuation layer as a means of preventing movement |
вҖў Clarification of criteria for egress exits вҖў Application of Barrier Free Design |
вҖў Relaxation of travel distance restrictions for evacuees вҖў Emergency lifts are less than 30 m in travel distance |
|
| Mezzanine |
вҖў No separate criteria вҖў Some of the rack criteria exist in KS T 2027 |
вҖў Limited to less than 1/3 of the open area вҖў Apply fire zone when exceptions are made вҖў Securing Two-way evacuation |
вҖў Construction permit is carried out if it is more than 200 m2 вҖў Application of 1-hour fire resistance standards, except in special cases |
вҖў If it exceeds 1/8, it is included in the floor area and the evacuation standard is applied | |












