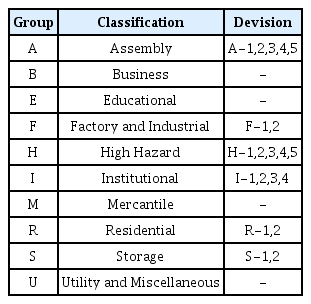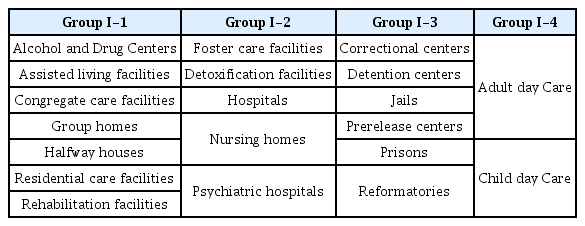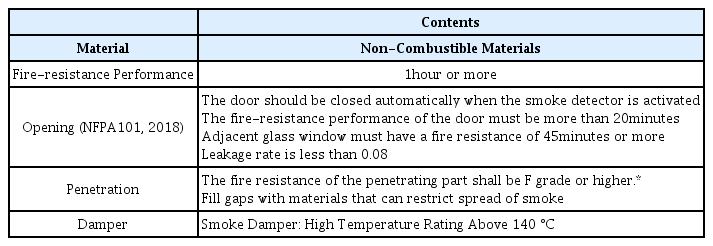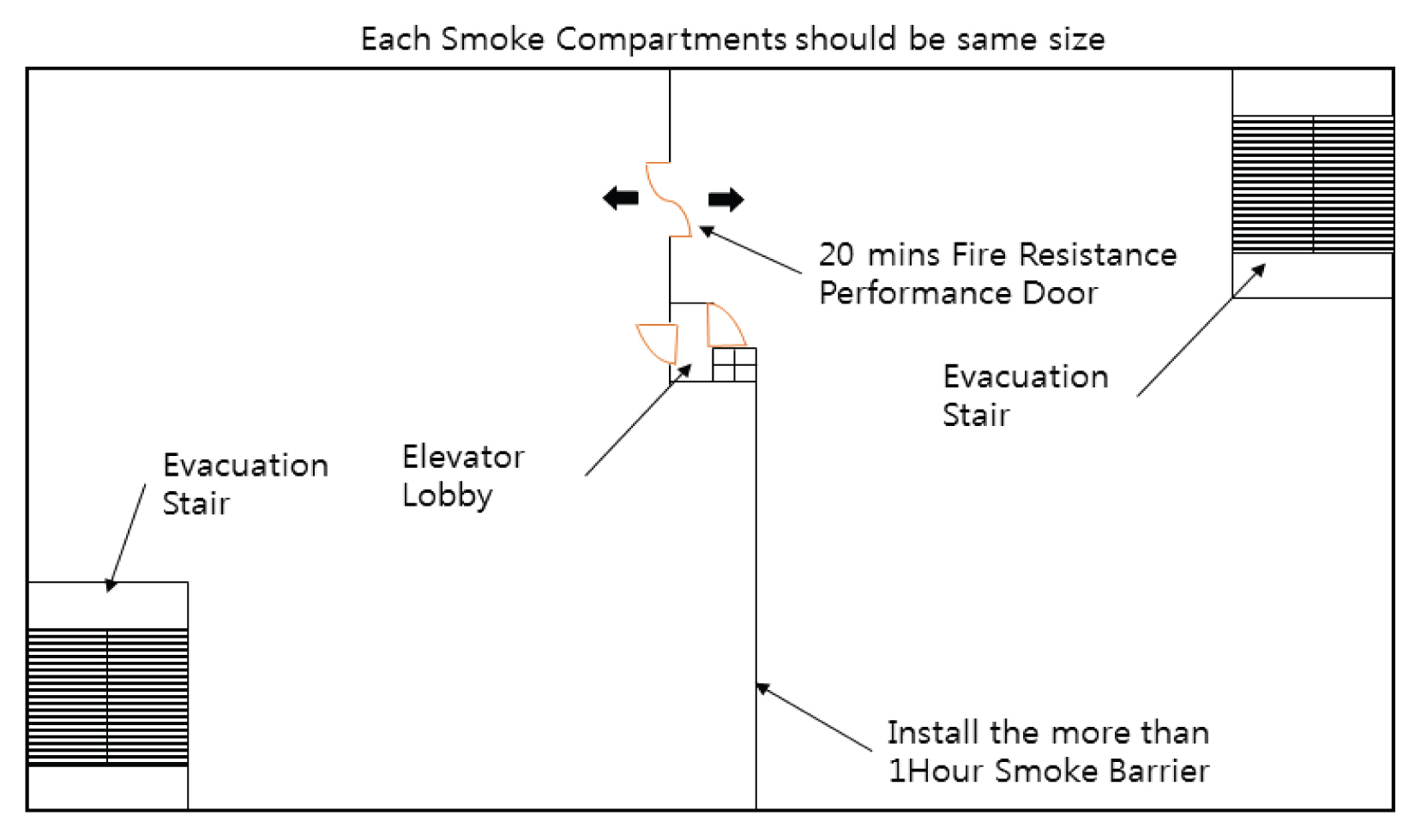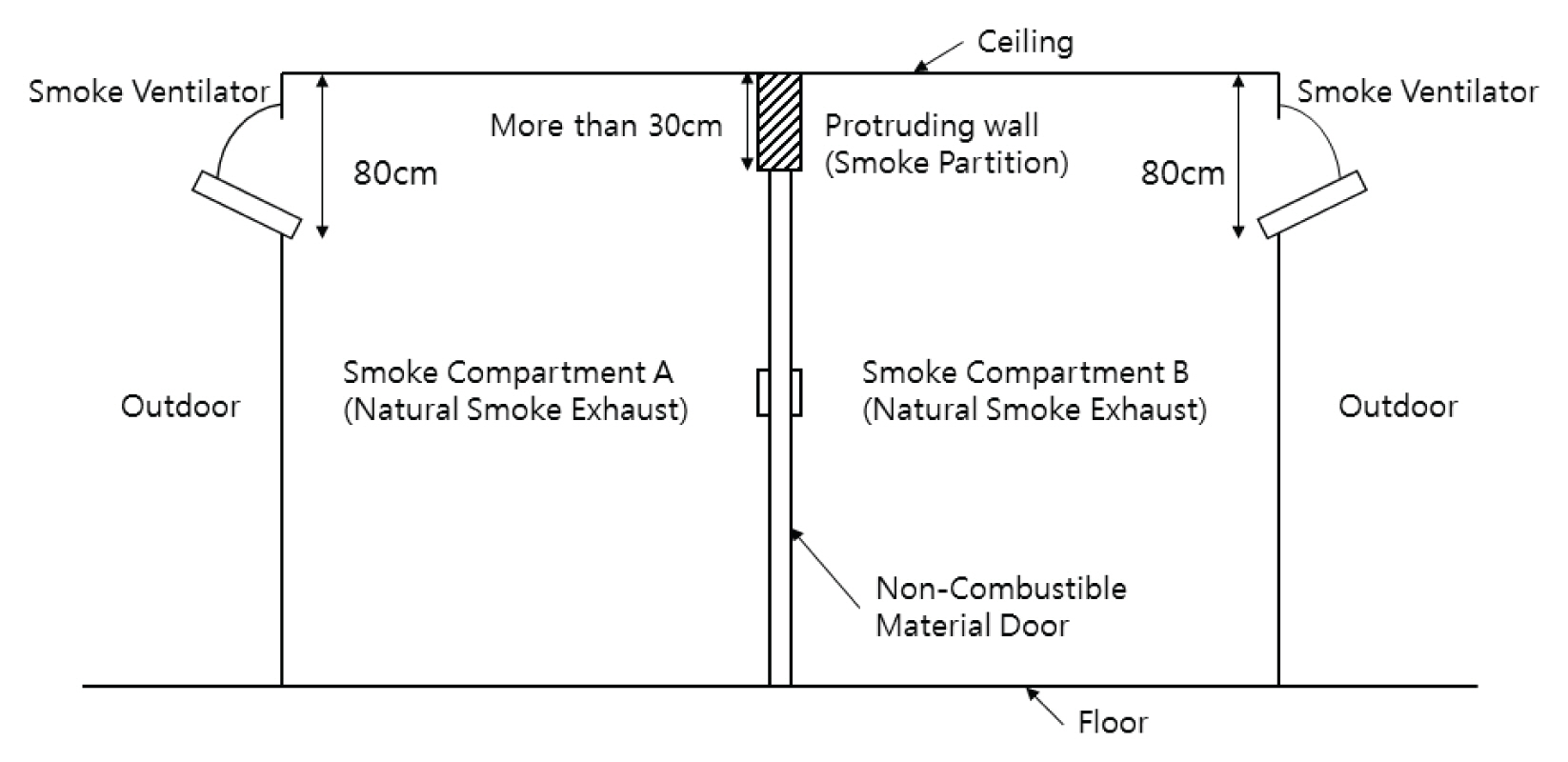재난약자시설의 피난안전성 향상을 위한 국내⋅외 방연구획 관련 기준 비교 연구
A Comparative Study of Domestic and Foreign Smoke Compartment Standards for Improving Evacuation Safety in Facilities where People are Vulnerable to Disaster
Article information
Abstract
건축물의 특성상 피난시간이 많이 소요되는 건축물에는 연기확산에 의한 대형 인명피해가 발생하고 있다. 이러한 건축물에는 수평 피난활동을 고려한 구획화가 필요한 실정이다. 이에 따라 국내⋅외 방연구획 관련 기준을 비교하였다. 그 결과 국내의 경우 방화구획을 통해 화재확산 방지를 실시하고 있지만 연기확산 방지에 대한 목적성이 미비한 실정이다. 반면 국외의 경우 연기의 확산을 제한하기 위한 목적의 방연구획을 설치하고 있다. 국내의 경우에도 이를 고려한 방연구획 관련 기준이 필요하다고 판단된다. 따라서 본 연구에서는 국내⋅외 기준비교를 통해 나온 결과를 바탕으로 지침개발을 위한 목적과 방향성을 제시하였다.
Trans Abstract
Buildings that require a long evacuation time cause large-scale casualties through smoke spread. Therefore, such buildings are required to have compartmentalization as a consideration for horizontal evacuation. For this reason, we compared the Korean domestic and foreign standards for smoke compartments. In Korea, fire spread occurs through fire compartments, but for the purpose of protecting against smoke spread, a fire compartment is insufficient. Foreign countries install smoke compartments for the purpose of restricting smoke spread. Therefore, in Korea, establishing a standard for smoke compartments is necessary. In this study, we suggest a new purpose and direction for the development of a smoke compartment standard based on the results obtained from examining domestic and foreign standards.
1. 연구배경 및 목적
최근 5년간 화재통계에 따르면 국내에서 발생한 화재의 75% 이상이 연기흡입에 의한 질식인 것으로 나타났다(National Fire Data System, 2019). 건축물 중 피난의 시간이 소요될 수 있는 것으로 판단되는, 특히 의료시설 및 요양시설과 같이 거동이 불편한 환자들이 거주하고 있는 경우 화재 시 피난시간의 증가로 대형 인명피해가 발생할 것으로 판단된다.
일례로 국내에서는 2010년 포항인덕원 요양병원 화재로 인해 10명이 18명의 사망자가 발생하고, 2014년 장성요양병원 화재로 인해 21명이 사망하였으며, 2018년 밀양세종병원 화재로 인해서 51명의 사망자가 발생하였다. 이에 대한 사망자 발생 원인으로는 방화구획 불량으로 인해 화재 및 연기 확산 제한이 미비했었던 것으로 나타나고 있다(Jin et al., 2018). 미국의 경우에서도 1917년 오하이오주 대형병원에서 발생한 화재로 인해 123명이 사망하고, 2003년 그린우드 요양원에서 발생한 화재로 13명의 사망자가 발생하였다. 하지만 2002년 IBC 기준의 통합으로 현행과 같이 화재의 위험성이 높은 건축물 및 의료⋅요양시설과 같은 재난약자가 상주하고 있는 건축물에 방화구획 또는 방연구획을 설치하도록 규정되었고(ICC, 2001), 2000년대 중반 이후 의료기관에서의 화재로 인한 사망자의 수가 감소되었다. 미국의 법령을 조사한 결과 미국의 경우에는 재실자의 특성을 고려하여 수직피난을 최소화 하고 수평피난을 유도하기 위한 대책으로써(ICC, 2017) 의료시설 및 요양시설과 같이 의료⋅보호 용도로 사용하는 건축물에 연기제어의 목적성을 가지고 있는 방연구획을 설치하도록 규정하고 있다. 일본의 경우에도 Fig. 1과 같이 비화재실로의 연기배출 방지를 위해 차연성이 있는 구획을 통해 연기의 유동을 억제하고 있다(Architectural Institute of Japan, 2014). 국내의 경우에는 방화구획을 설치하여 수평피난을 규정하고 있지만 방연구획과 같이 연기의 확산을 제한하기 위한 목적은 불분명한 실정이다.
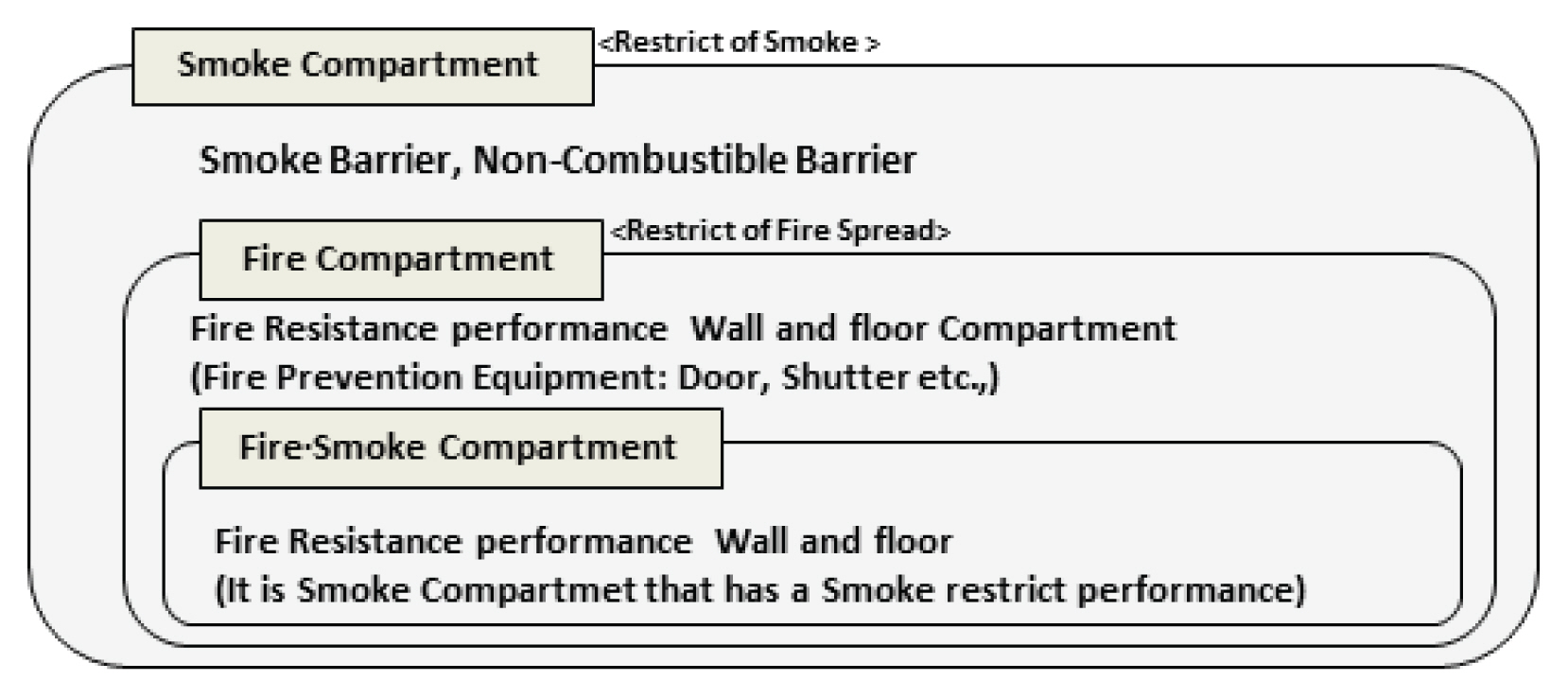
Definition of Fire and Smoke Compartment (Architectural Institute of Japan, 2014)
따라서 본 연구에서는 국내와 미국, 일본, 싱가포르, 홍콩, 호주 등 각 국의 방연구획 관련 기준을 비교하여 차이점을 분석하고 국내 방연구획의 지침개발을 위한 방향성을 제시하고자 한다. 향후, 이를 국내 재난약자시설의 피난안전성 향상을 위한 지침개발의 기초 자료로 제시하고자 한다.
2. 국내⋅외 방연구획 관련 기준 비교
2.1 국내 방연구획 관련 기준 조사
본 연구에서는 방연구획의 지침개발을 위해 국내⋅외 방연구획 관련 기준을 비교하였다. 방연구획이란 연기의 확산을 제한하기 위해 천장에서 바닥까지 이어지는 연속적인 막 또는 벽을 의미한다(ICC, 2017). 국내의 경우 ‘방연구획’의 용어와 관련한 내용은 미비한 실정이다. 하지만 건축법 상에서 방화구획 설치하여 화재의 확산을 방지하고 있으며 소방법에서는 제연구역을 설치하여 연기의 확산을 제한하고자 하고 있다. 이에 따라 국내의 구획화와 관련한 규정을 확인하기 위해 건축법의 방화구획과 소방법의 제연구역에 관한 법령을 조사하였다.
국내의 경우 ‘건축법 시행령 제46조(방화구획 등의 설치)’에서 주요구조부과 내화구조 또는 불연재료로 된 건축물로서 연면적이 1,000 m2이 넘는 것은 내화구조로 된 바닥⋅벽 및 갑종방화문으로 구획하도록 설치대상을 규정하고 있다. 또한 ‘건축물의 피난⋅방화구조 등의 기준에 관한 규칙 제14조(방화구획의 설치기준)’에서는 10층 이하의 층은 바닥면적 1,000 m2이내마다 방화구획을 설치하고 11층 이상의 층은 바닥면적 200 m2마다 구획하도록 건축물의 특성에 따른 설치기준과 방화구획을 구성하는 방화문과 내화충전구조 등의 설치에 관한 최소 기준을 규정하고 있다(Korea Ministry of Government Legislation, 2019).
또한 ‘제연설비의 화재안전기준(NFSC 501A) 제4조(제연설비)’에서는 ‘화재예방, 소방시설 설치⋅유지 및 안전관리에 관한 법률 시행령 별표 5’에 따라 제연설비를 설치하여야 하는 특정소방대상물인 문화 및 집회시설, 종교시설, 운동시설로서 바닥면적이 200 m2이상인 건축물, 지하층이나 무창층에 설치된 근린생활시설, 판매시설, 운수시설, 숙박시설, 의료시설, 노유자시설, 창고시설 중 바닥면적의 합계가 1,000 m2이상인 건축물, 지하가로서 연면적 1,000 m2이상인 건축물, 특정소방대상물에 부설된 특별피난계단 또는 비상용 승강기의 승강장에 제연설비를 보조하기 위해 바닥 면적 1,000 m2이내마다 제연구역을 설치하도록 규정하고 있다. 또한 제연구역에는 내화재료이며 폭이 0.6 m이상이고, 수직거리는 2 m 이내인 제연경게벽을 설치하도록 규정하고 있으며 그 외 구획화를 위한 방식은 방화구획의 기준을 준용하고 있다(Korea Ministry of Government Legislation, 2019).
2.2 미국 방연구획 관련 기준 조사
미국에서는 IBC, NFPA101, NFPA5000에서 방연구획의 적용대상 및 설계 방식, 설치기준에 관한 법령을 규정하고 있다. 먼저 IBC에서는 Group I로 분류되는 건물 중 I-2와 I-3에 해당하는 건축물에 설치하도록 설치대상을 규정하고 있다. 미국의 건축물에 관한 분류 및 Group I의 분류에 관한 상세한 내용은 Tables 1, 2와 같다. 또한 NFPA101에서는 각 실을 구획하여 연기가 다른 공간으로 확산되지 못하도록 방연구획 기준을 규정하고 있다. 이를 구획하기 위한 설비로는 방연벽(Smoke Barrier)과 방연칸막이(Smoke Partition)의 기준을 규정하고 있다(ICC, 2017).
미국에서 설치하고 있는 방연구획의 경우 화재 시 연기가 다른 구역으로 이동하지 못하도록 설계하여 자력피난이 어려운 환자들이 존재할 경우 연기로 부터 안전한 구역을 만드는 것에 목적을 두고 있다. 이에 따라 방연벽으로 둘러쌓아 그 공간들을 구획하고 있다. 기준에서 나타내는 상세한 설치규정은 Table 3에서 나타낸 바와 같다. 또한 이를 통해 설계 방식의 예는 Fig. 2에서 나타내었다.
2.3 일본 방연구획 관련 기준 조사
일본의 방연은 일본의 건축기준법 및 소방법과 연기제어의 계획지침에서 연기의 발생방지, 흐름의 제어, 배출 및 제거 등을 통합적으로 포함하고 있다. 하지만 협의적으로는 연기의 확산을 방지하기 위한 ‘공간’적인 방법을 의미한다. 이에 따라 일본의 건축기준법 및 소방법에서는 방연벽으로 인해 구획하는 기초적인 법령을 규정하고 있다. 이러한 방연구획의 적용대상은 환자수용시설, 병원 및 요양시설을 중심으로 하고 있으며 이는 시설의 특성상 자력피난이 어려운 환자들이 많아 직원의 도움을 받아야 하기 때문에 일시적인 피난구역을 형성하는 것이다.
이에 따라 방연설비의 연기제어 방식을 다음과 같은 내용을 기초로 설계하고 있다.
(1) 수평구획에 의해 화재실과 비화재실을 분리하고, 비화재실로의 연기확산을 방지하여 일시적으로 피난할 수 있도록 한다.
(2) 병실은 기밀성이 낮아 기계배연방식을 사용하기 어렵기 때문에 연기확산을 제한할 수 있도록 구획한다.
이와 같은 목적으로 건축기준법과 소방법에서 방연구획 및 방연벽에 관한 기준을 규정하고 있으며 이는 Table 4에서 나타낸 바와 같다. 하지만 소방법의 경우 소방활동 시 안정을 고려하여 배연기에 관한 성능이 추가적으로 명시되어 있다. 이를 바탕으로 설계방법에 관한 간략한 그림을 나타낸 것은 Fig. 3과 같다(Law Information Service, 2017b).

Smoke Compartment Standard of Japan (Law Information Service, 2017a, 2017b)
2.4 영국 방연구획 관련 기준 조사
영국의 방연구획은 방연벽을 통해 공간을 구획하도록 규정되어 있다. 설치 대상 건축물은 병실이 있는 병원이나 요양시설, 아트리움 및 대형쇼핑몰의 복도, 계단에 설치하도록 규정하고 있다. 영국의 방연벽에 관한 규정은 BS EN 12101-1 (2018)의 기준에 따라 설계하도록 규정되어 있으며 방연벽의 종류에는 국내의 제연경계벽과 같이 돌출된 벽을 설치하여 연기의 유동을 억제하도록 하는 Static Smoke Barrier (SSB)와 화재 시 공간을 구획하기 위해 작동되는 Active Smoke barrier (ASB)가 있다. 영국에서 적용하고 있는 방역벽의 설치기준 및 성능은 Table 5에서 나타낸 바와 같다.
2.5 홍콩의 방연구획 관련 기준 조사
홍콩에서 설치하고 있는 방연설비는 Code of Practical for Fire Safety in buildings (Building Department of HongKong, 2011)에 따라 방연벽(Smoke Barrier)를 사용하여 건축물의 에스컬레이터, 순환계단, 소방활동을 위한 통로 및 출입구에 설치하도록 규정하고 있다. 최소 기준 규정한 바에 따라 불연성 재료를 설치하여야 하며, 연기감지기와 연동하여 자동으로 작동하여야 한다. 방연설비는 일반적으로 천장으로 부터 450 mm 이상으로 연장되어야 하며 내화성능은 200 ℃의 온도에서 30분 동안 버틸 수 있어야 한다는 규정을 명시하고 있다. 이에 대한 내용은 Table 6에서 나타낸 바와 같다(Building Department of HongKong, 2011).
2.6 싱가포르 방연구획 관련 기준 조사
싱가포르의 경우 Singapre Fire Code (2013)에 따라 방연설비는 스프링클러의 설치 유무에 따라 스프링클러가 설치된 경우에는 45 m 이상, 스프링클러가 설치되지 않은 경우에는 30 m 이상인 건축물 중 호텔, 기숙사, 호스텔과 같은 숙박업소에 설치하도록 규정되어 있다.
싱가포르의 시험기준은 영국의 BS EN 12101-2의 기준을 인용하고 있으며, 설치기준으로는 방연벽은 불연으로 설치하고 전체 표면적의 25%는 유리 판넬을 갖추도록 규정되어 있다. 또한 방연설비에 설치되는 덕트의 기준에 있어 내화성능 1시간을 적용하고 있다(Singapore Civil Defence Force, 2018).
2.7 호주 방연구획 관련 기준 조사
호주의 방연설비는 Building Code of Australia (2016)에 따라 방연벽(Smoke-Proof Wall)과 방연문(Smoke door)로서 의료기관 및 노인복지시설(환자 수용시설) 중 2,000 m2이상의 건축물에 설치하도록 규정하고 있다. 화재 발생 시 연기가 전파되지 않도록 하기 위해 방연문의 경우는 30분 이상의 내화성능을 유지하여야 하도록 하며, 방연벽은 2,000 m2이상의 건축물을 500 m2의 간격으로 구획하고 있다(ABCB, 2016).
2.8 국내⋅외 방연구획 관련 기준 비교
국내⋅외 방연구획 관련 기준을 비교한 결과 국내의 경우 1,000 m2 이내 마다 방화구획을 통해 구획을 설정하고 있다. 하지만 연기의 확산을 제한하기 위한 목적은 불분명 하여 실제 화재 시 연기차단 성능 확보에 관한 내용이 미비한 실정이다. 반면 미국의 경우 연기확산을 제한하기 위한 목적으로 의료시설 및 요양시설과 같은 건축물에 보행거리 60 m 이내마다 방연구획을 설치하여 수평피난의 안전성을 확보하고 있으며 영국의 경우에는 요양시설, 에스컬레이터, 쇼핑몰과 같은 특정 구역에 방연구획을 설치하여 안전성을 확보하도록 규정되어 있다.
또한 일본, 싱가포르, 홍콩, 호주의 경우에도 바닥면적 500 m2이내마다 연기확산을 제한하기 위한 목적으로 설치되는 방연구획을 설치하고 있다. 일본은 환자수용시설이 있는 요양시설, 싱가포르의 경우 호텔과 호스텔 같은 숙박업소, 홍콩의 경우에는 건축물의 에스컬레이터나 계단에 설치하도록 하여 적용 건축물의 차이가 있지만, 각 국가의 방연구획의 구조 중 개구부, 관통부, 접합부, 댐퍼의 관한 각 부재에 관한 최소 기밀성능도 명시되어 방화구획 외에 연기확산을 제한하는 공통적인 목적을 가지고 있는 구획을 설치하고 있는 것을 확인할 수 있다. 이를 비교한 내용은 Table 7과 같다.

Comparison of Domestic and Foreign Fire Compartment Standards (Lee, 2018; Han et al., 2019)
3. 국내 방연구획 관련 지침 개발을 위한 방향성 제시
본 장에서는 방연구획의 지침개발을 위한 방향성을 제시하기 위해 국내⋅외 방화구획 및 방연구획의 기준을 비교하였고, 이를 나타낸 것은 Tables 7, 8과 같다. 국내의 경우 방화구획을 통해 화재의 확산을 제한하고, 제연구역을 통해 연기의 확산을 제한하고자 하고 있다. 하지만 각 구획에서 규정하고 있는 목적성이 다름에도 불구하고 구획의 면적, 개구부, 내화성능에 관한 기준의 차이가 나타나지 않고, 연기의 확산을 제한하고자 설치하는 제연구역의 경우 차연성능에 관한 기준이 미비한 실정이다. 반면 국외의 경우에는 방화구획을 설치할 때 건축물의 특성을 반영하여 면적 기준을 세분화 하고 있으며, 이 중 노인요양시설, 의료시설과 같은 건축물의 면적 기준을 세분화하여 피난을 돕고 있다.
국내의 경우 방화구획과 제연구역을 설정하여 피난 및 연소확대를 방지하고 있지만 각 법령의 목적이 상이하여 실제 화재 시 건축물의 피해가 발생하고 있다. 이에 따라 연기의 확산을 제한하기 위한 목적을 지닌 방연구획의 지침을 개발하여 각 구획의 목적성을 통합해야 할 필요성이 있다. 특히 의료시설과 요양시설과 같이 재실자가 자력피난이 불가능한 경우 연기확산을 제한하기 위해 건축물의 면적을 세분화 하거나 관련 배연설비의 설치 규정을 명확하게 해야 할 것으로 판단된다. 따라서 국외의 기준을 준용하여 국내 실정에 맞는 구획의 세분화 방안 및 연기제어를 위한 명확한 목적을 지닌 구획이 필요할 것으로 사료되며 이를 고려한 지침의 개발을 실시하고자 한다.
4. 결 론
본 연구에서는 재난약자시설의 피난안전성 향상을 위해 국내⋅외 방연구획 관련 기준을 비교하여 다음과 같은 결론을 도출하였다.
(1) 국내⋅외 방연구획 관련 기준을 비교한 결과 국내의 경우 1,000 m2마다 방화구획을 설정하여 화재 확산을 제한하고 있으며 제연구역을 통해 연기확산방지를 제한하고 있다. 하지만 방화구획과 제연구역 면적의 차이가 없으며, 제연구역의 일부 기준은 방화구획의 설치기준을 준용하여 연기의 확산 제어를 위한 목적성이 미비한 실정이다. 반면 미국의 경우에는 방화구획 외에 의료, 보호용도의 건축물에는 연기의 확산을 제한하기 위한 목적을 지닌 방연구획을 보행거리 60 m 이내마다 설치하고 이에 대한 개구부, 관통부, 접합부, 댐퍼와 같은 부재들의 내화성능, 차연성능에 관한 기준을 제시하고 있다. 일본의 경우에도 환자수용시설이 있는 요양시설에 500 m2 이내마다 연기배출 방지를 위해 방연벽을 설치하여 구획을 설정하고 있다. 영국, 싱가포르, 호주, 홍콩의 경우에는 연기의 확산으로 인해 위험성이 높은 특정구역이나 불특정 다수인이 많아 피난이 힘든 구역에 방연구획을 설치하여 피난 안전성 확보를 위한 기준을 제시하고 있다.
(2) 국내의 경우 방화구획을 설치하여 화재의 확산을 방지하고 있다. 반면 국외의 경우 방화구획 외에 피난 소요시간이 높을 것으로 판단되는 건축물인 병원 및 요양시설, 또는 호텔이나 호스텔과 같은 공간에 방연구획을 설치하여 연기를 제한하기 위한 구획의 목적성을 제시하고 개구부, 관통부, 접합부, 댐퍼 등 구획 부재에 관한 내화성능 및 차연성능을 규정하고 있다. 국내의 경우에도 피난안전성 확보를 위해 명확한 목적성을 지닌 지침의 개발이 필요할 것으로 사료된다.
(3) 향후 방연구획 관련 시험기준을 분석하여 국내 피난안전성 확보를 위한 지침개발의 기초 자료를 제시하고자 한다.
Acknowledgements
본 연구는 국가과학기술연구회 융합연구단사업의 연구비 지원(CRC-16-02-KICT)에 의해 수행되었습니다.
